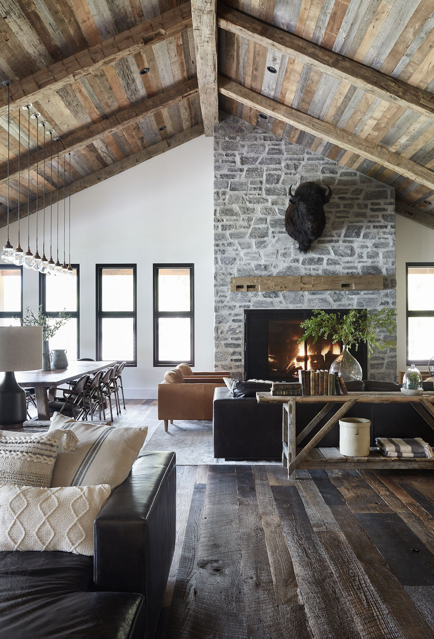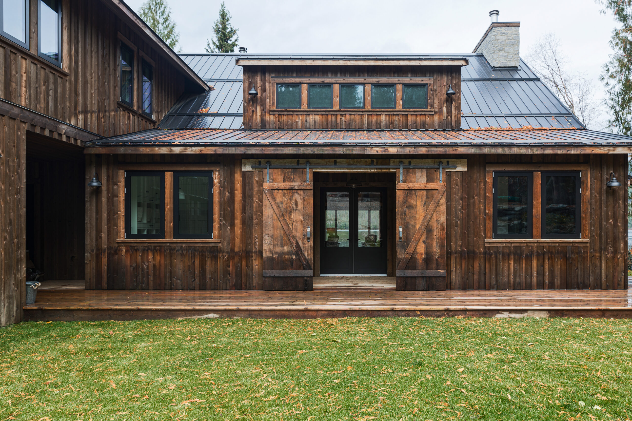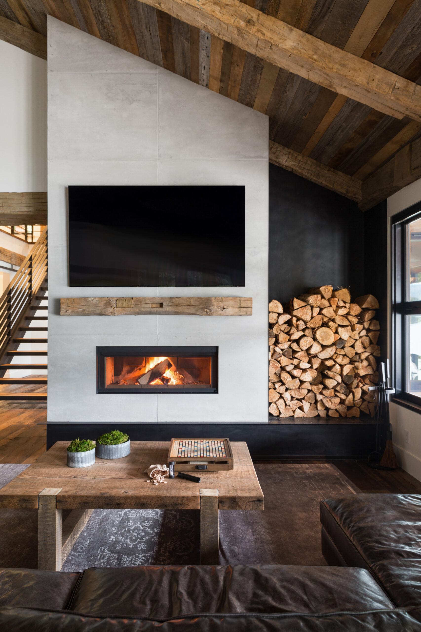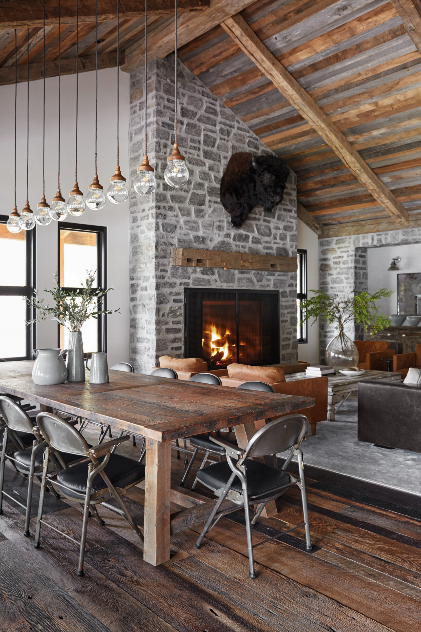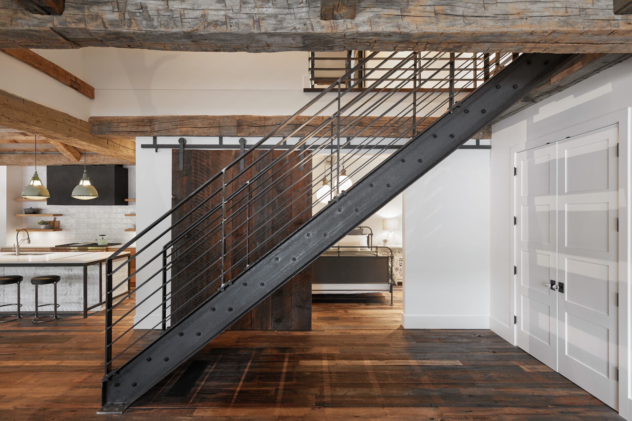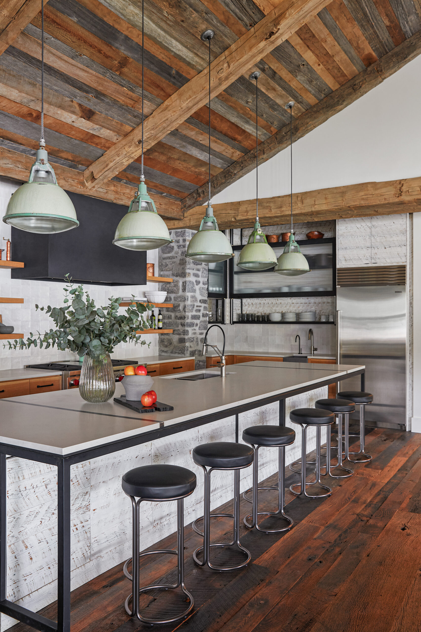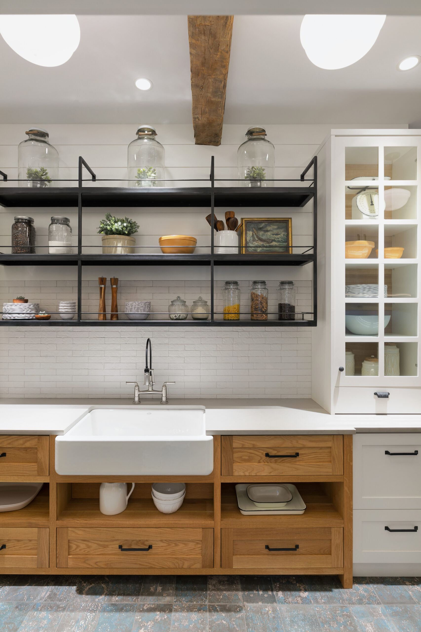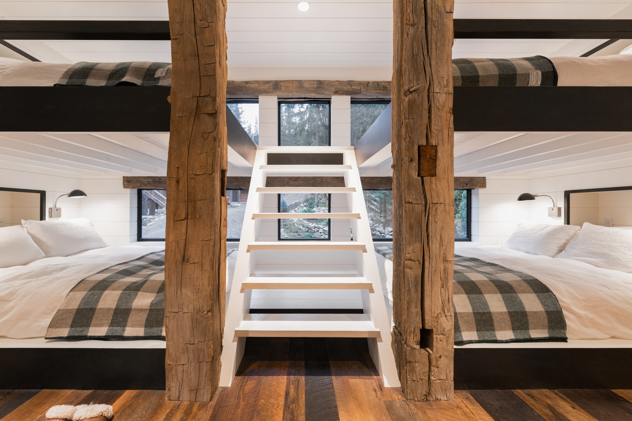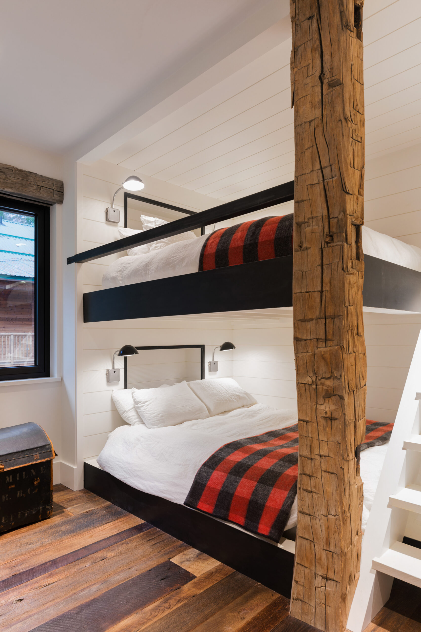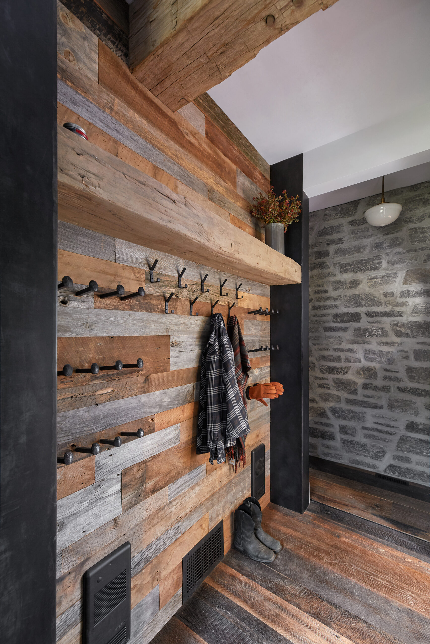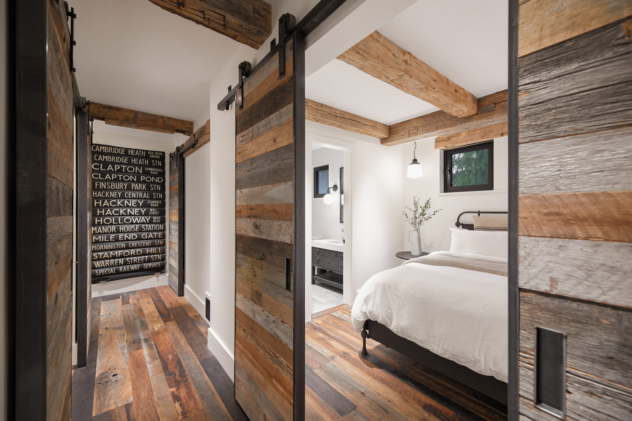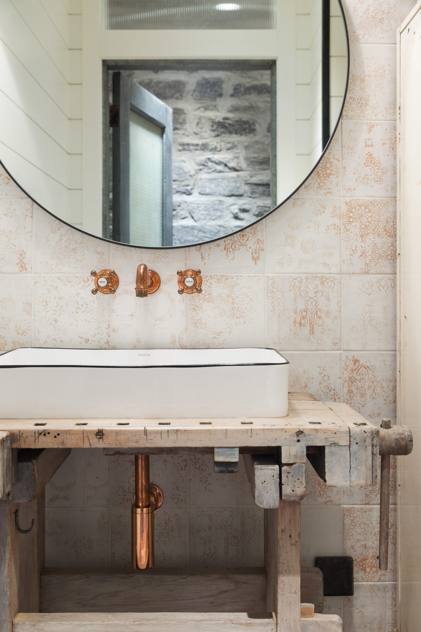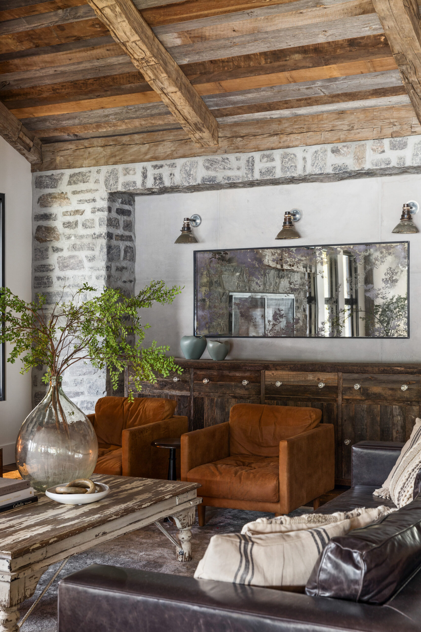Located ¾’s of the way down an active forest service road in Eastern BC sits a lakeside oasis for an active family to relax.
After securing the perfect lakefront property, our clients engaged us to design a new home, full of modern conveniences, yet with the appearance of a structure that had been perched lakeside for generations and added on to over time.
On the wishlist: walkout lake access, ample room for entertaining, sleeping accommodation for extended family and friends, beach volleyball court, lakeside firepit with seating, and storage for summer and winter sport vehicles, all in a home with an unassuming presence from both the lake and the road. Some unique requests included a “screened porch feel” on the main floor, both a propane and a wood burning fireplace, two primary bedrooms with lake views, sufficient laundry, and plenty of fresh food and pantry storage for supplies needed on extended stays of up to 24 guests.
When originally planning the space, we decided on the main living space + kitchen to be housed within the “original cabin” complete with stone walls, aged wood beams + rustic flooring. The concept for the other areas of the home was that of “additions” appearing to be done over generations. On the main floor these include an entry with covered vestibule, a mudroom with secondary access, a laundry room complete with double-stacked units and a well-appointed pantry with exterior covered access to the separate (yet attached) double garage. A two-story structure was then added. On the main floor, an additional games room sits off the main living space. Lake views can be enjoyed from bed in the primary by opening the giant barn door. The primary ensuite features a large freestanding tub and spacious shower. The upper floor is divided into sections. Separate from the rest of the upper floor, a second primary with ensuite sits lakeside, boasting stunning lake views and a juliette balcony. At the top of the stairs is a third laundry stack and folding closet. Two King bed guest rooms, each with a unique ensuite, are further down the hall. In the sleeping wing, two large bunk rooms, each with an ensuite, provide space for 16 guests. An additional outbuilding with three more garage bays and a loft-style living space above complete the package.
To achieve that older “cottage feel” reclaimed beams, with mortise and tenon detailing, and rustic paneling for the ceiling were sourced via our supplier in Arizona. Aged hardwood floors sourced from old structures (typically barns) in Pennsylvania with a simple wax finish round out the rustic wood selections. Modern technology in the form of lift-up windows with built in screens were specified for all windows on the main floor to achieve the coveted screen porch feel. Stone elements emulating the original structure’s exterior walls and fireplace surround finish off the raw material selection.
Found items came next. Lighting, select furniture, doors, mirrors, and decorative pieces were sourced through a local antiques dealer. A mix of new finishes including tile, plumbing fixtures, wall/ceiling treatments, glazed steel wall dividers, architectural steel stairs with inset wood treads, balcony railings, a mix of waxed white oak and painted millwork and countertops compliment the core concept of a home that has been renovated over time. Inspired furnishings, cozy with clean lines, thoughtfully considered fabrics, textures, custom furnishings and new “well worn” pieces with a mix of antiques, gave the finishing touch to the homeowner’s vision of a handed-down aesthetic.
