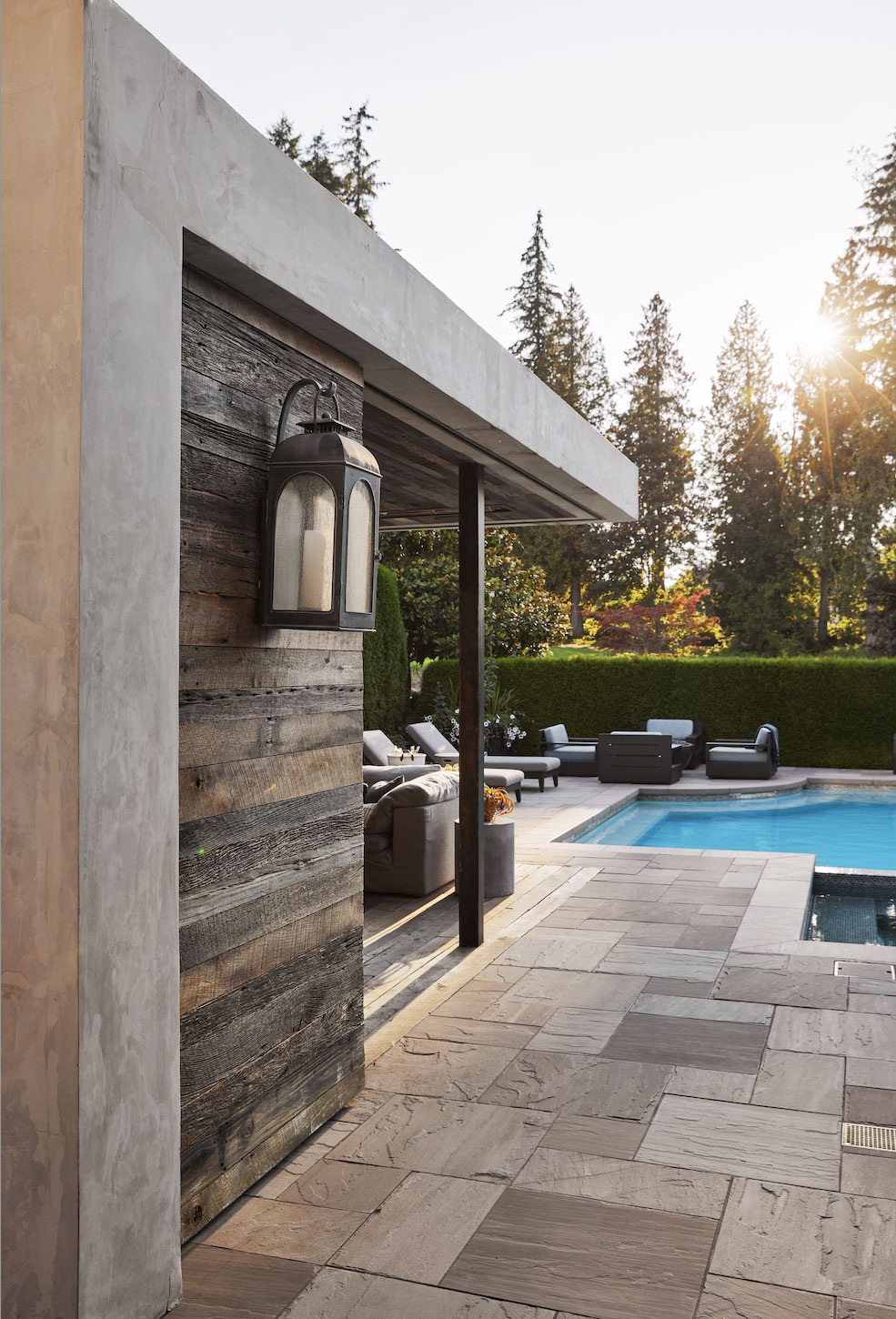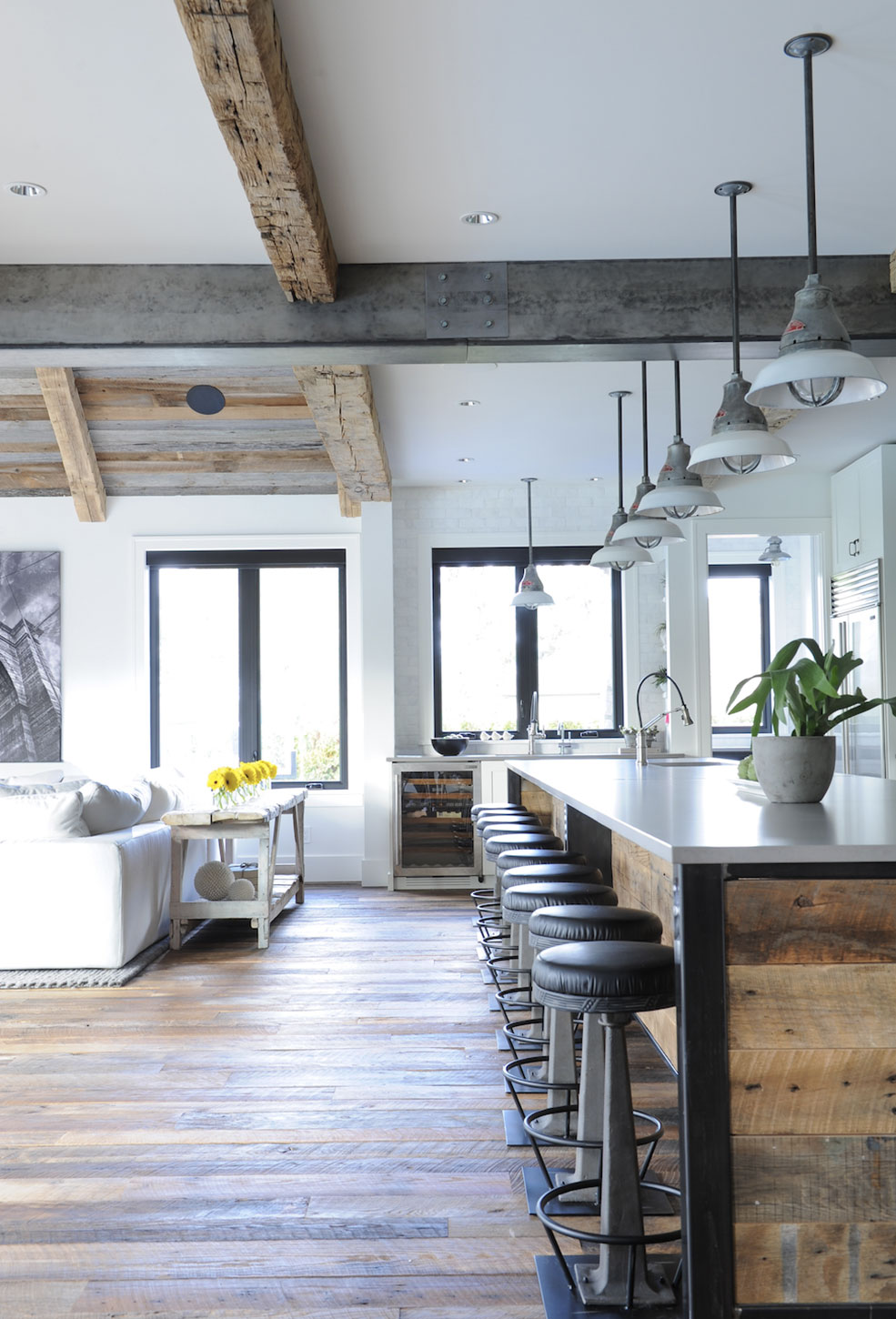
HOME DESIGN
Leave the Details to us.
New build or renovation, our team is equipped to produce plans for building permits. Alternatively, we can help streamline the process for a home builder or architect of your choice by doing some preliminary floor plans before you meet so that you’re armed with a concrete concept.
Deliverables:
- Fully engineered permit ready plans.
- Conceptual drawings for home designer or architect.
ARCHITECTURE REVIEW
Reviewing plans with an eye for interiors.
As business partners, we bring a combined 40 years of interior design experience to the table. Small tweaks can make a huge difference in the spatial design of your home. We will assess your needs and ensure that the spaces will function right for you. During this phase, we also pay close attention to flow, sightlines, focal and centre points in consideration of furniture layouts.
Deliverables:
- Revised plans reflecting framing changes for construction [if you already have building permit].
- Plan markups reflecting desired changes for home builder/architect [if you are still working on permit plans].

