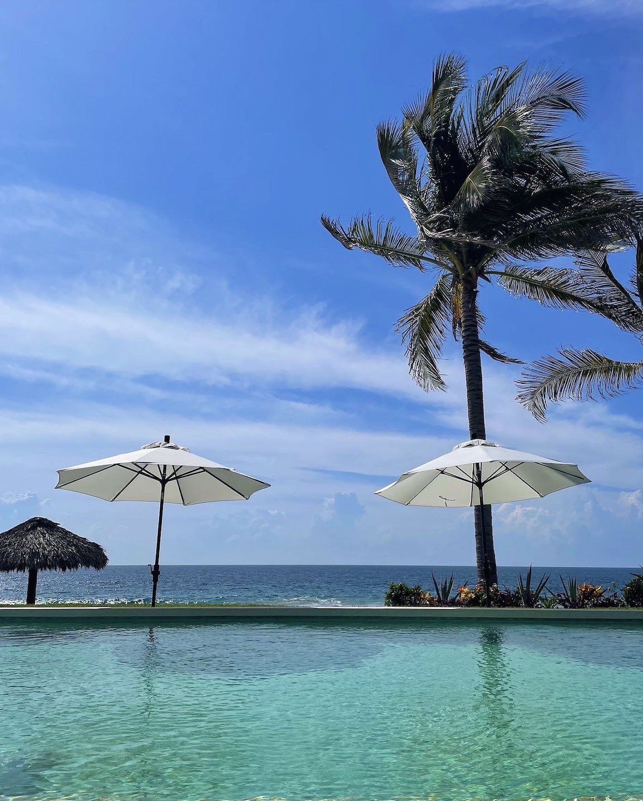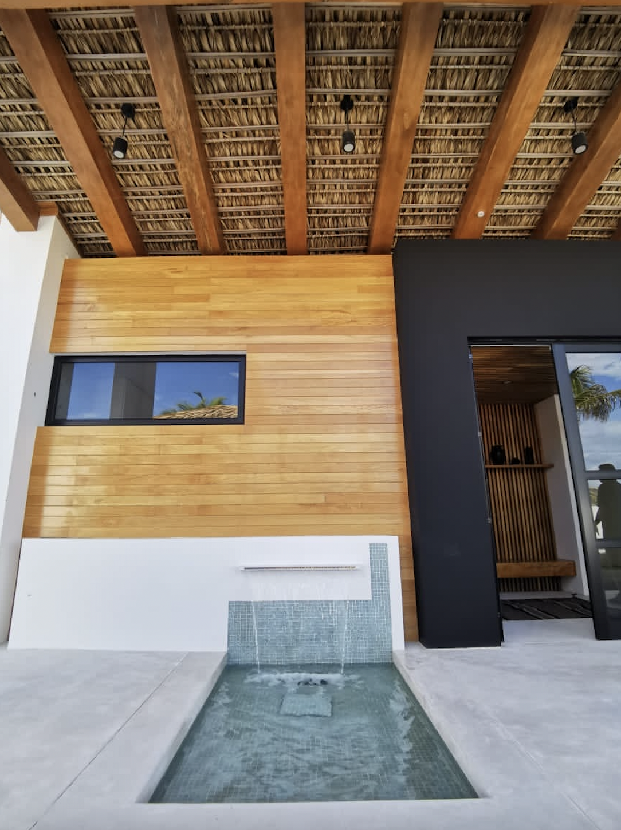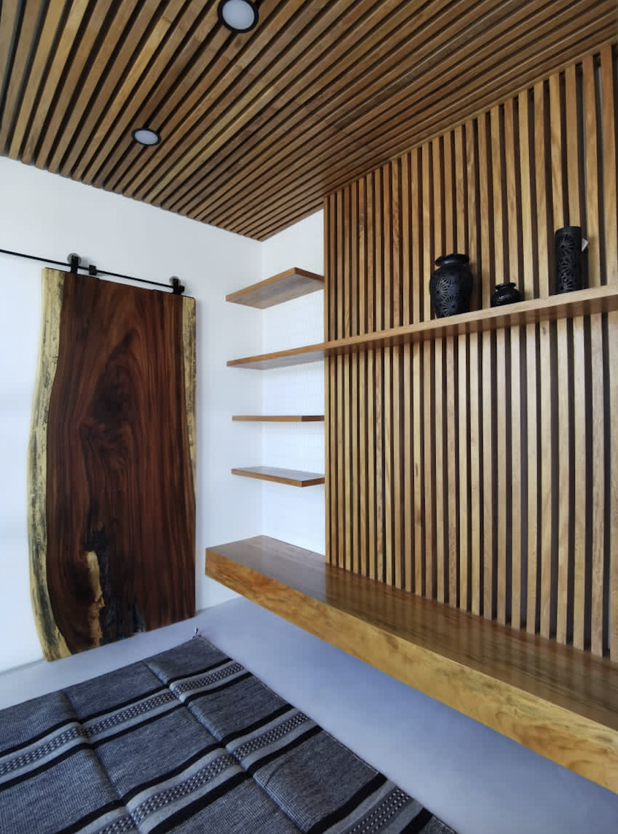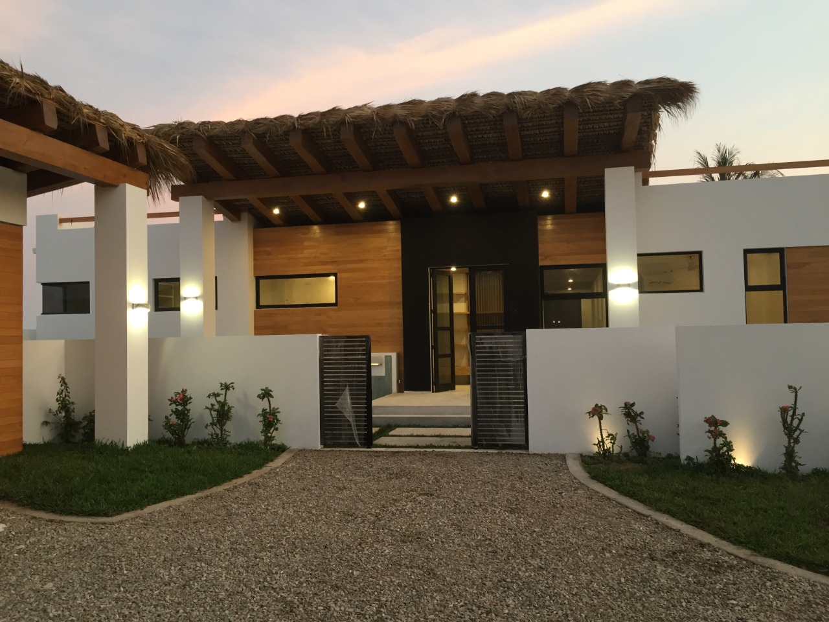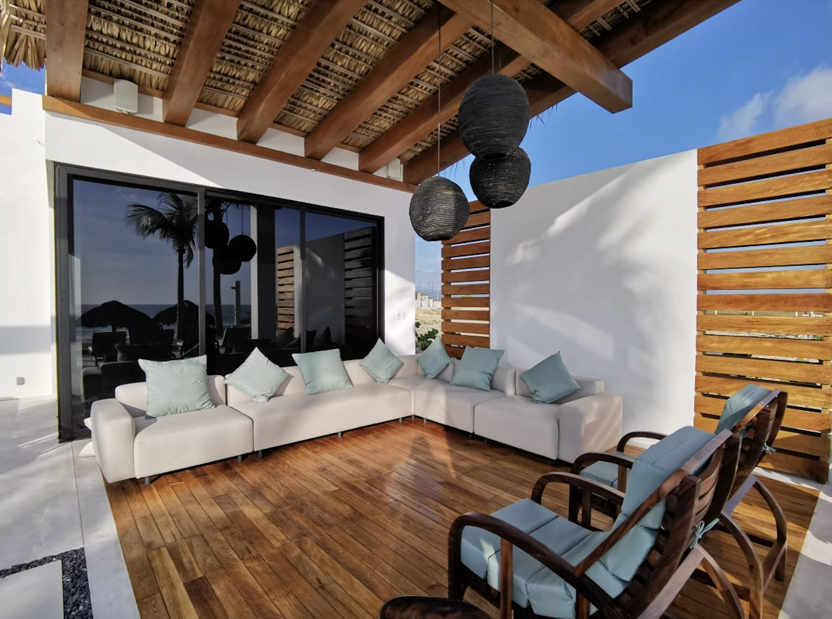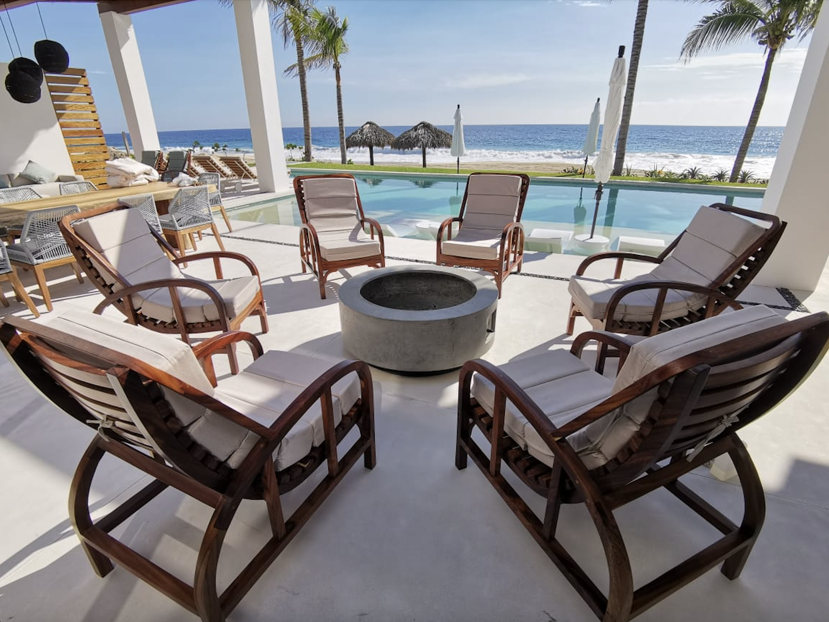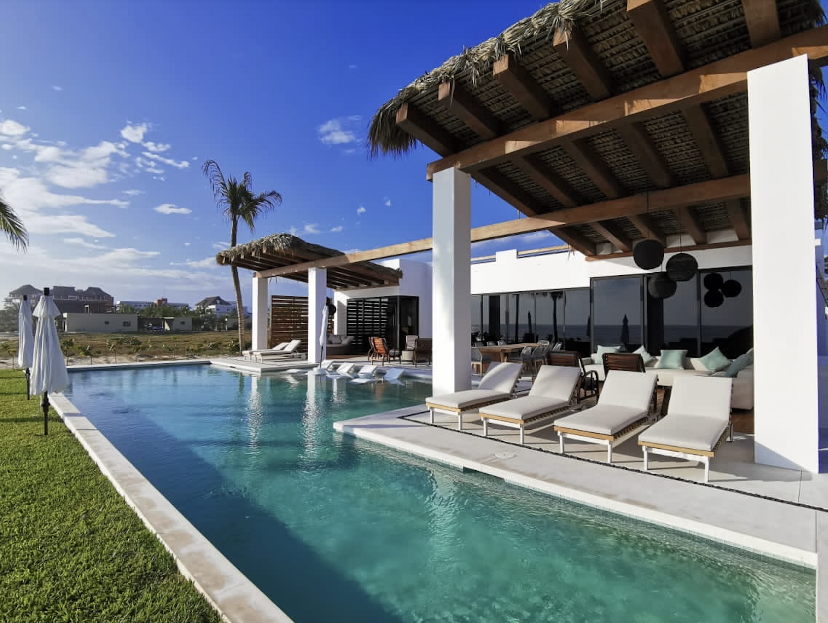A poolside cabana on the south coast of BC doubles as a home office all year round
After an extensive reno to their 5500 sq.ft. home, including the addition of an infinity pool, these BC homeowners decided to add a cabana with a covered cooking area to complete their outdoor entertaining space.
With design parameters set to include a space that could be open to the elements or fully enclosed, fire pit complete with venting system to accommodate 4 season use, comfortable seating overlooking the pool to relax and enjoy TV viewing, we got to work on a modern structure with a laid back interior that complimented the home while being careful not to overwhelm the yard.
Despite their dramatically different architectural styles, the newly renovated home and the cabana feature the same industrial materials to establish an unexpected cohesion. During warmer months, a series of sliding glass panels fold up and are concealed within a reclaimed wood wall, converting the space to a covered lounge. Wood flooring, set into the stone tile patio surround, offers a warm impression underfoot. Under the cover of the cantilevered roof, the addition of a steel cabinet with a quartz countertop is the perfect spot for BBQ-ing year-round. A u-shaped outdoor Cloud sectional provides flexibility for conversational seating or feet-up lounging for movie nights and game days.
Now a favourite home office location for the owner, the all-season cabana has become one of the hearts of this family home.
